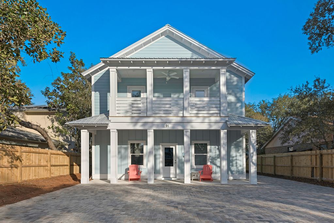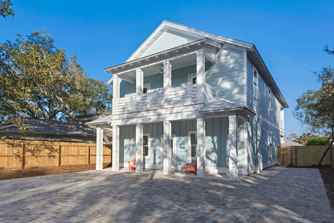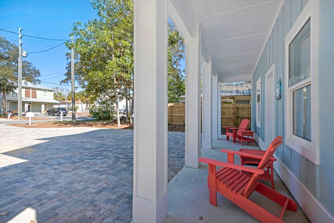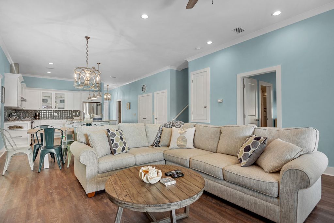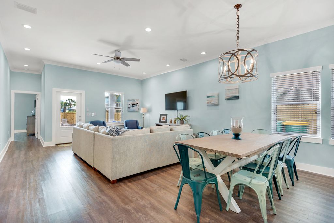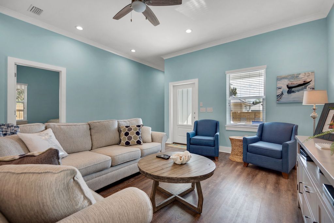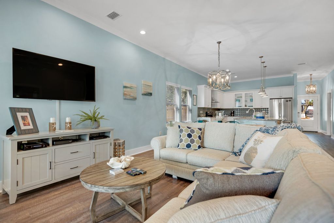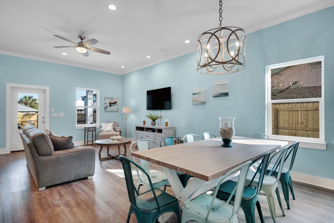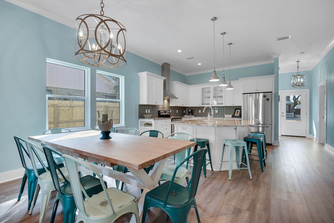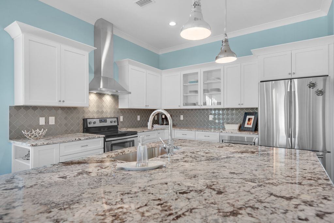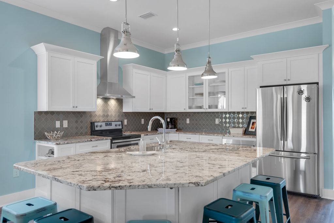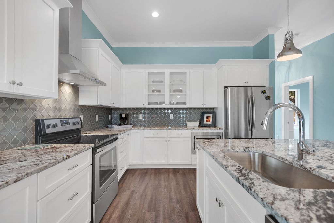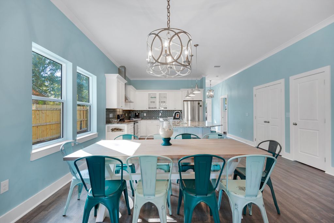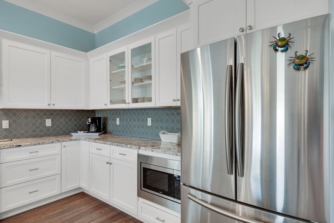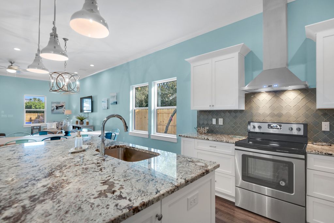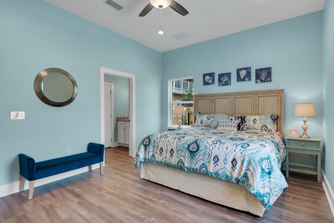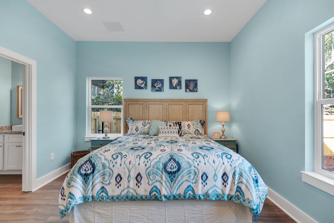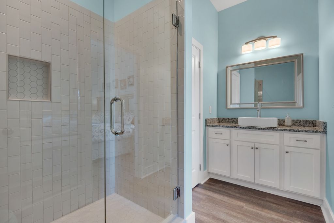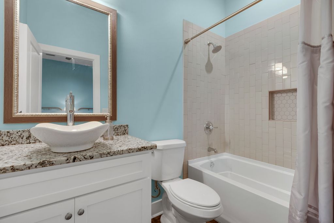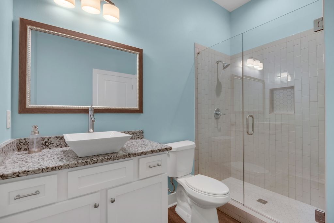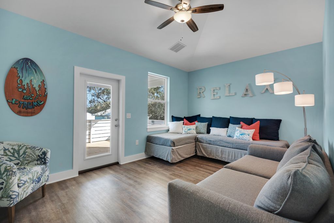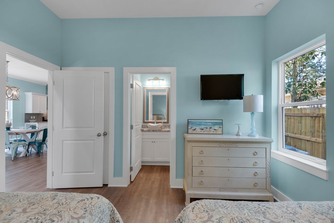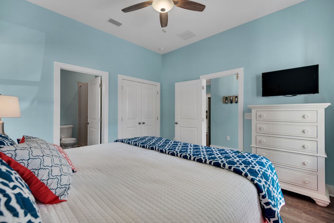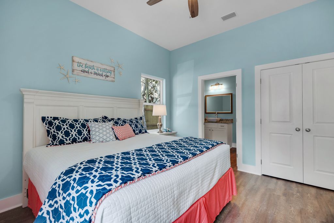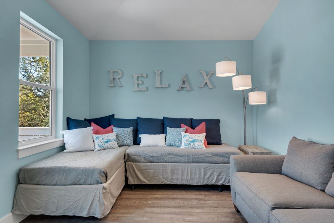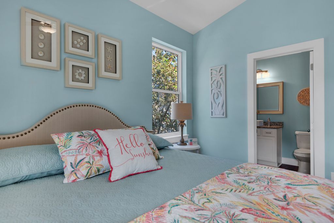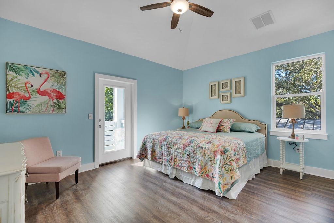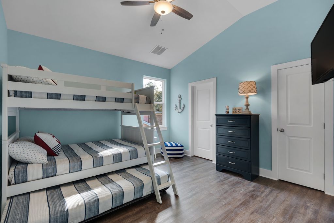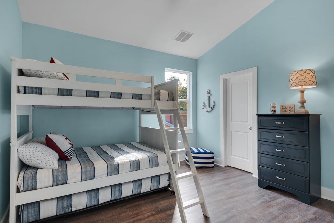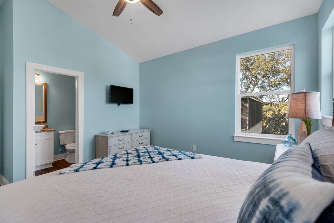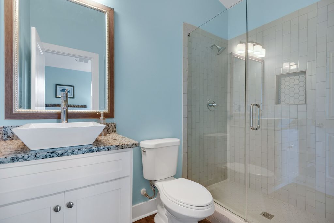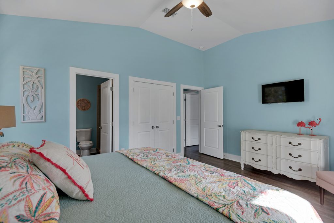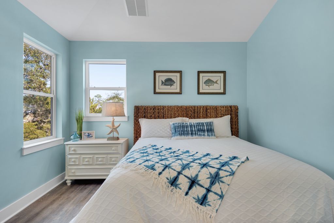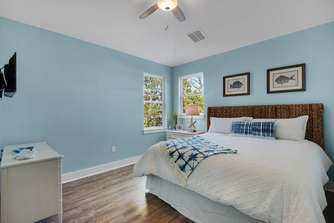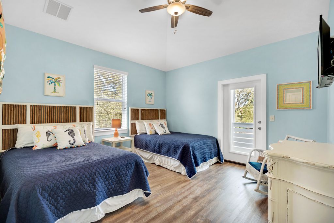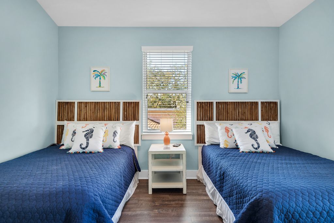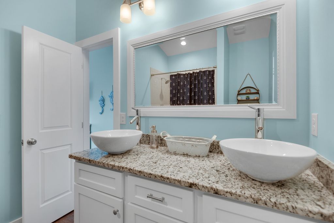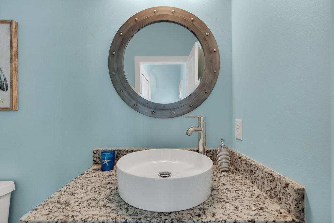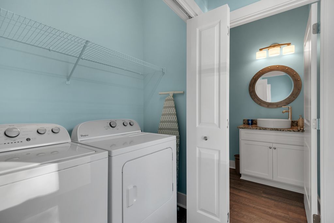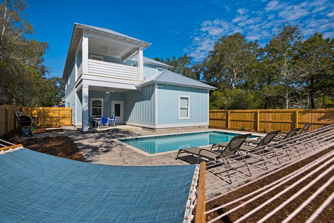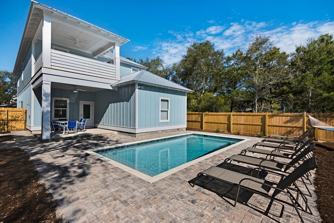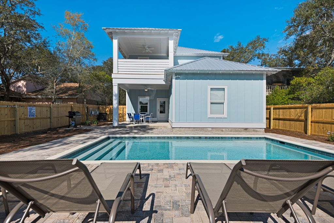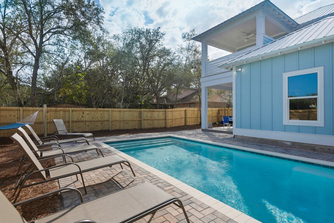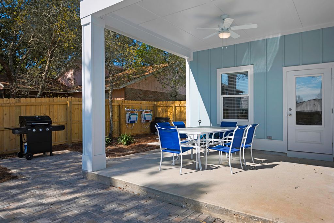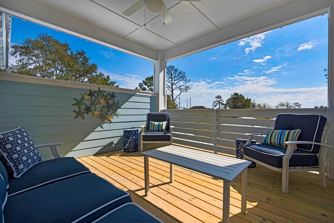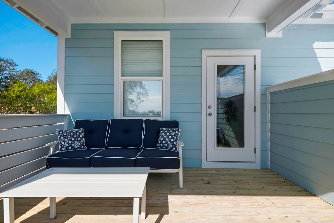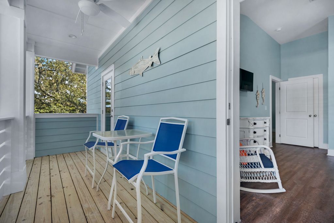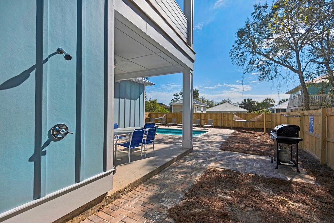Destin - Sunset Bliss
Overview
House: 3458 sq. ft.
Sleeps: 28
Bedrooms: 8
Bathrooms: 7
Min Stay: 3 - 7 nights
Location
The Destin Beach Houses
65 Dolphin St
Destin, FL 32541
View in Google Maps
Contact Me For Special Rates
DOWNLOAD RENTAL AGREEMENT
Sunset Bliss
Sunset Bliss is a brand-new house, which has just been completed. Sitting just a tad over a block from the beach, it has a large, private, heated salt-water pool in the backyard.
This home has 8 bedrooms, 7 bathrooms, and two living rooms (one upstairs and one downstairs), and can comfortably sleep 28-30 guests. We hope that you'll find it to be the perfect place to relax and create an unforgettable vacation.
The Space
You’ll enjoy this home’s perfect layout featuring an open kitchen with a large island, dining room, and a large living room area downstairs, plus 3 first floor bedrooms each with their own full bathroom, plus an additional 4th bathroom on the first floor too.
Upstairs you can enjoy another 5 bedrooms, three more full bathrooms, and a second living room area containing a pull-out Queen sleeper sofa. This second upstairs living room will provide a perfect place to relax or play for the toddlers, teens, or afternoon snoozers of your group for the times when the downstairs living room is occupied.
Two upstairs porches provide the perfect place for your morning cup of coffee if you’re not yet ready to sit by the private pool in the backyard. There is ample parking for 7+ vehicles. Also provided is a Twin mattress that can be used in one of the bedrooms, and two Pack ‘n’ Plays.
You're welcome to make use of our baby / toddler supplies that we keep on site including booster seats, high-chairs, step stools, safety gates for the stairs, Pack ‘n’ Plays, etc. Just ask!
First Floor
Kitchen
This grand gourmet kitchen is fully stocked for making meals with your family and friends. It has quartz countertops, a large island with 4 bar stools, and every appliance and item of cookware you need to make every meal special.
Dining Room
Just across from the kitchen, the dining room has a large custom-designed wood table, with seating for up to 10 people.
Living Room
The large open-plan living room will accommodate your entire family and friends in comfort and style, as you enjoy watching movies on the 55” 1080p smart TV.
The bathroom offers a stand-up shower stall with beautiful all glass subway tiles, and frameless glass shower doors.
Second Bedroom
It has a King-sized bed, wall mounted flat screen TV, and an en-suite bathroom accessed via a beautiful barn door.
Third Bedroom
Third Bedroom It has a King-sized bed, wall mounted flat screen TV, and a private bathroom.
The bathroom offers a stand-up shower stall with beautiful all glass subway tiles, and frameless glass shower doors.
Second Floor
Fourth Bedroom
Fourth Bedroom It has a King-sized bed, wall mounted flat screen TV, and a private bathroom.
Fourth Bathroom
The bathroom offers a stand-up shower stall with beautiful all glass subway tiles, and frameless glass shower doors.
Fifth Bedroom
This bedroom is slightly larger and includes a King-sized bed, flat screen TV, and its own private bathroom.
The bathroom includes a stand-up shower stall.
Sixth Bedroom
This bedroom has two full-over-full bunk beds and a Full-sized trundle bed (sleeping 6), as well as a flat screen TV. It has access to the Jack-n-Jill bathroom that is shared with the seventh bedroom.
Seventh Bedroom
It includes two Full-sized beds, flat screen TV, access to the Jack-n-Jill bathroom, as well as access to the balcony that stretches across the front of the home.
This bedroom is slightly larger than the other King-sized bedrooms if you are planning on setting up a Pack 'n' Play, or if you just need a little extra space.
Eighth Bedroom / Upstairs Living Room
This room doubles as a bedroom and a secondary living room.
It includes two Twin-sized beds, a Queen-sized sleeper sofa, flat screen TV, and two chairs.
Laundry Room
Located on the second floor, we offer a full-sized washer and dryer for your convenience.
Outside Area
Salt-water Pool (24 ft x 12 ft)
The private salt-water heated* pool comes equipped with outdoor dining tables that are perfect for dining under the stars. There is plenty of space out back for everyone in your group.
*Pool heating (if required) is usually 350 per week, depending upon the time of the year. Contact owner for details.